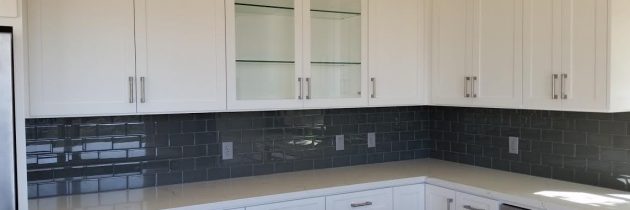Building a Modern Modular Office
Takes advantage of a controlled production environment, the latest manufacturing technologies, and the design flexibility of modular construction to produce high-quality modular office buildings for any demand. The modular office building process starts with the assembly of steel and concrete. Redundant quality controls manufacturing accuracy, before every prefab office building leaves the factory. Modular construction takes multi-tasking to a whole new level. Our construction foreman professionals are at your site, preparing the foundation to receive the prefab modules. Land site is graded, cement foundation is poured as needed to support the prefab office building. With all containers shipped to the site, the foundation ready, the prefab building is set into place, connected to the foundation for a solid and durable completed building. Utilities are connected and selected exterior finishes are added. Resulting environmentally-friendly, with the all the same expect from conventional buildings. Short time to occupancy, your venture can commence and start generating revenue sooner, plus accelerate your returns on your investment. Contact USModular, Inc. to learn more about...
Read More

