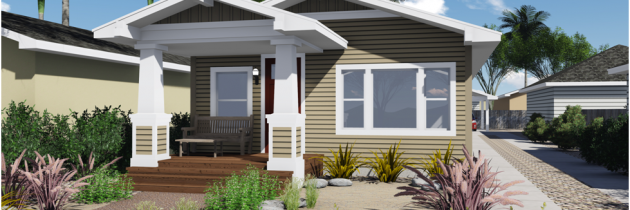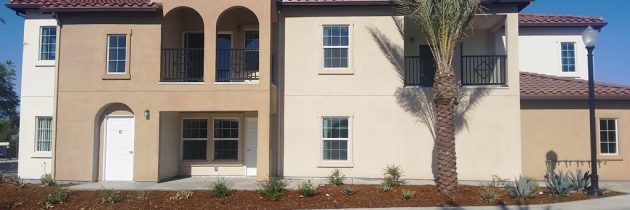Google’s New Headquarters to be Built Using Modular Construction
Google unveiled a plan to redevelop its headquarters campus on Friday, proposing to convert non-descript office buildings into an enclave of signature tent-shaped glass-and-metal structures built with modular construction. The plans, created by London design firm Heatherwick Studio and Danish architect Bjarke Ingels, would add about 2.5 million square feet to Google’s existing four-million-square-foot campus in Mountain View, Calif. The additional space would accommodate an additional 10,000 employees, on top of the 20,000 who work at the headquarters complex now. Google’s planned new buildings are modular, so interior walls can be moved to change the size and shape of rooms. This would give Google flexibility to alter work areas as its needs change. For example, two smaller modular offices could be merged together to create another conference room, which fits in perfectly with the versatile and fluent Google corporate culture.The design features about 30 acres of parks and other green areas, along with retail space to make the campus feel more like a neighborhood. Parking lots outside most Google...
Read More



