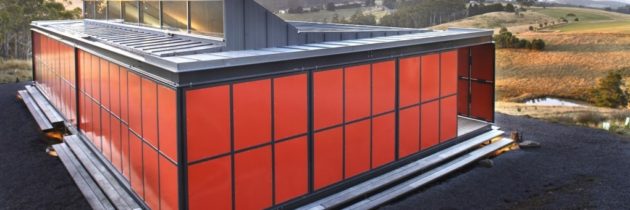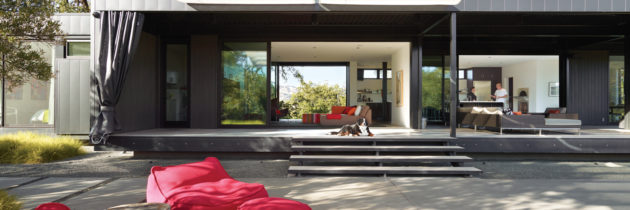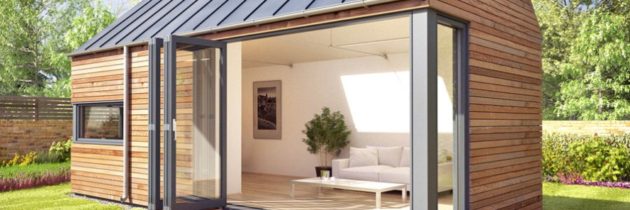Control Your Project with Prefab
The allure of prefab is really about control. Control over timeline, control over budget, control over the site. But how many projects are built without at least one maddening, last-second complication? Judging from those glimpsed in the December 2017 issue, not many. Long before the foundation was poured for Anthrazit House in Santa Barbara, Architects Magnus and EcoSteel explored how to protect the structure from wildfires like the one that destroyed the previous home on the property. The result combines concrete and glass with a fire-resistant prefabricated steel superstructure, an exterior skin of insulated metal panels, and a steel roof. Since most homes in the area are framed in wood, the architects spent additional time locating a steel erection team capable of assembling the structure. Installing the steel-and-glass stair alone required a five-ton hoist. David Packer and Linda Gaunt’s Breezehouse in New York’s Hudson Valley was shipped cross-country and installed as painlessly as can be imagined. Yet significant site work needed to be done after Blu Homes, the fabricator,...
Read More


