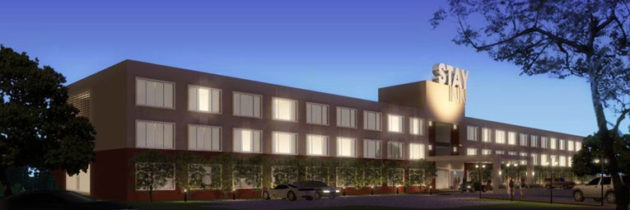Rockefeller University’s Modular Expansion
In June this year, work got underway on Rockefeller University’s modular expansion over the FDR Drive. The first phase of this convention-bending project would see the installation of 19 prefabricated sections over the course of the summer. In June, we gave you a glimpse at the first of those sections being fitted on top of the highway, and now thanks to photographer Max Touhey, who is shooting the project for builder Turner Construction, we have several more photographs of the construction process. The Rafael Viñoly-designed expansion will stand two-stories tall and stretch three blocks, standing adjacent to the university’s current campus. Known as the The Marie-Josée and Henry R. Kravis Research Building, it’s part of an overall $500 million expansion effort on part of the university, which will see the addition of two acres to its already existing 14-acre campus. The overall addition will be known as the The Stavros Niarchos Foundation–David Rockefeller River Campus and include an academic center, a conference center, and a dining area in addition...
Read More

